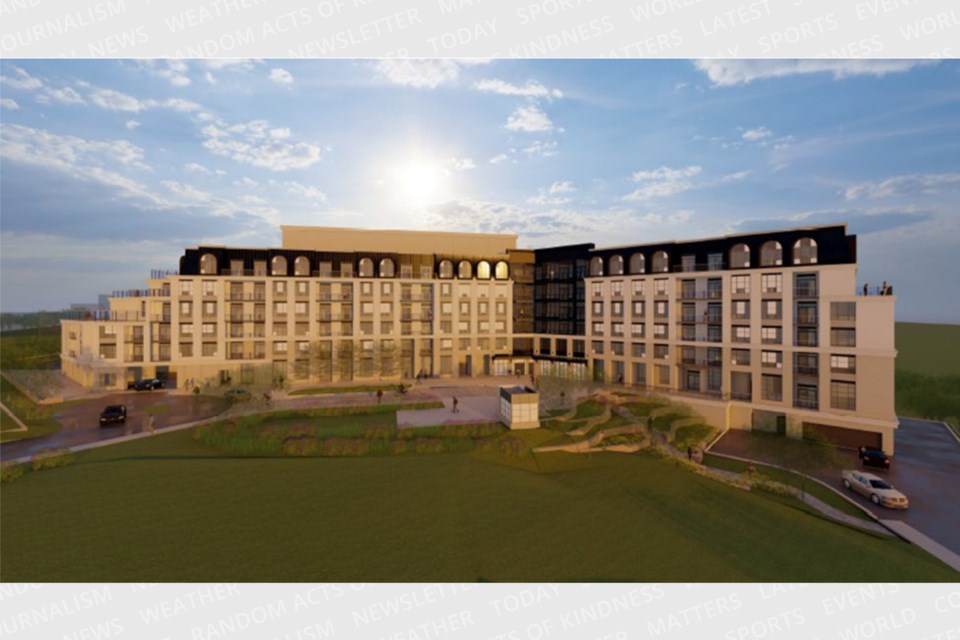Plans for a six-storey condo in north Georgetown are forging ahead.
During their Monday meeting (March 3), members of Halton Hills Council voted in favour of making Official Plan and zoning bylaw amendments to allow the 163-unit building on the north side of Dayfoot Drive.
The supporting bylaws for the decision will be ratified at the March 25 council session.
The building is expected to contain a mix of one, two and three-bedroom units.
The collective lands in the plan — located at 12, 22 and 24 Dayfoot Dr. — are partly vacant, with two homes currently on the properties that will be demolished to make way for the condos.
The development was the subject of a public meeting in 2022, when several residents expressed concerns about the height and density of the structure, potential traffic and parking impacts, and more.
Adam Layton of Evans Planning told council since that time, Neuhaus Developments has made some changes to its plans, including:
- The elimination of parking spaces in front of the building, replacing it with landscaping and pedestrian space. Surface parking has been relocated to the area adjacent to the rail corridor.
- The introduction of a second level of underground parking.
- The addition of terraces along the west side of the building that step down to a three-storey height at the point closest to neighbouring backyards. The east side will be terraced as well to appear more like a four-storey structure.
“Considerable” archeological artifacts have been found on property and will be placed in a museum on the ground floor of the building, Layton said.
He noted representatives of local First Nations groups were involved in the excavation and review of the artifacts.
During the meeting, Councillor Jane Fogal brought up letters council received from four residents objecting to the condo project on the grounds that they don’t comply with the Town’s various plans.
Town Senior Planner Greg Macdonald said these concerns were previously raised at a public meeting, and it’s staff’s opinion that the report to council specifically addresses them.
He acknowledged the proposal does require a change to the Town’s Official Plan due to its height and density. He also noted the developer has agreed to make a number of alterations that have reduced the massing of the building.
On the traffic front, Macdonald said staff transportation experts agree with the findings of a traffic study that indicates the development will not unduly impact the functioning of the local road network.
The addition of a second level of underground parking “achieves an acceptable parking ratio,” he added.
Fogal went on to speak in favour of the plans.
“I mean nobody likes change, but we do need the housing,” she said. “People are moving out of our town because they can’t find housing, so I think this is worthy of our support.”



